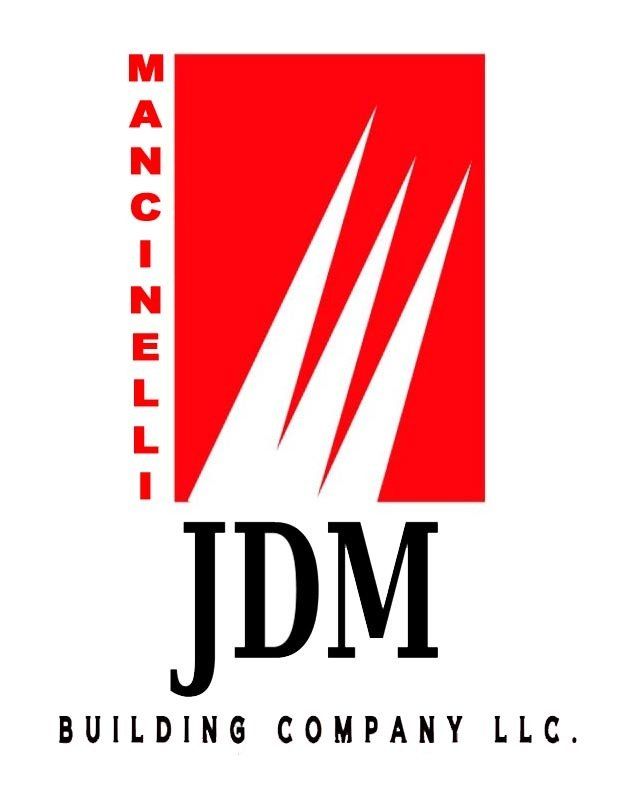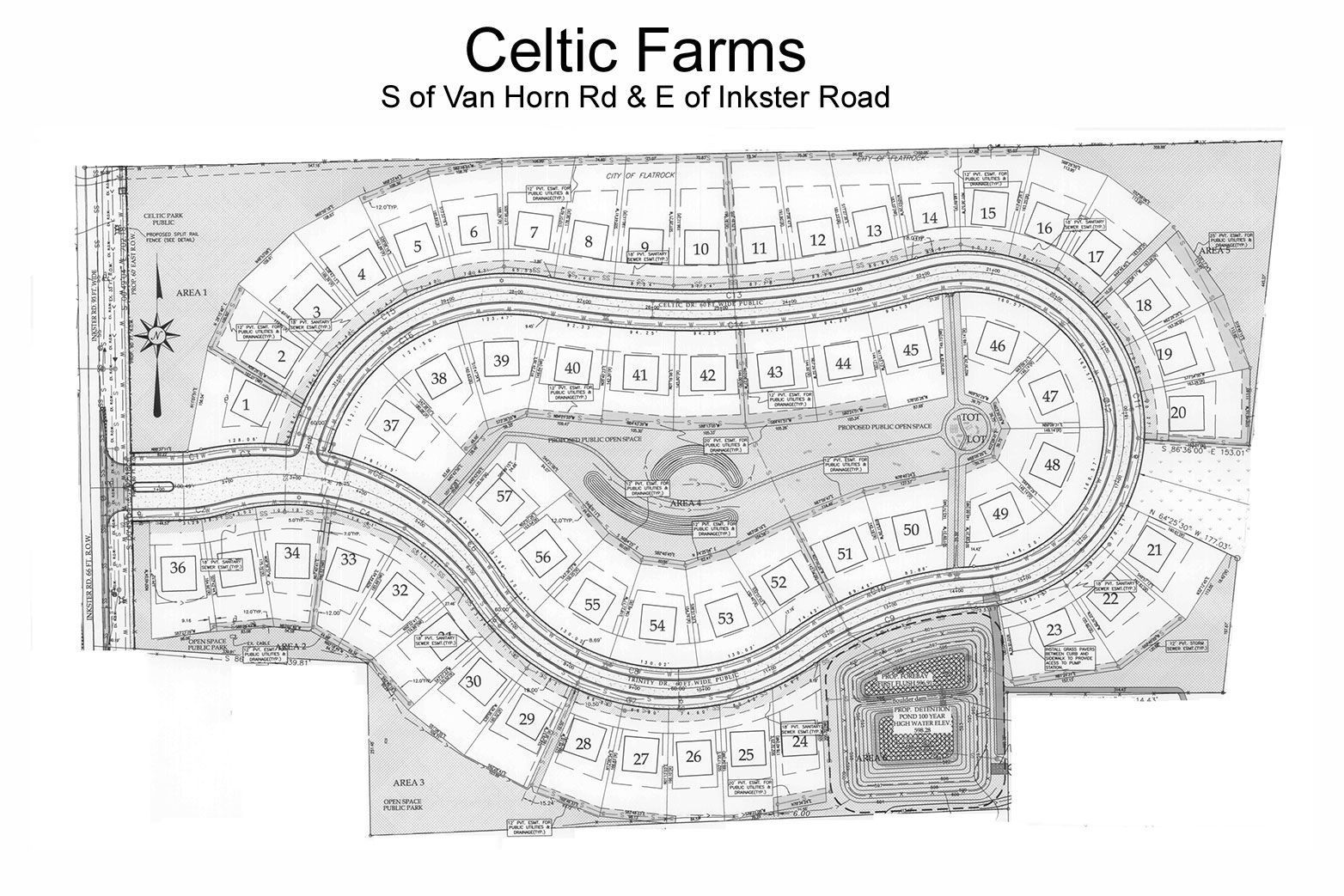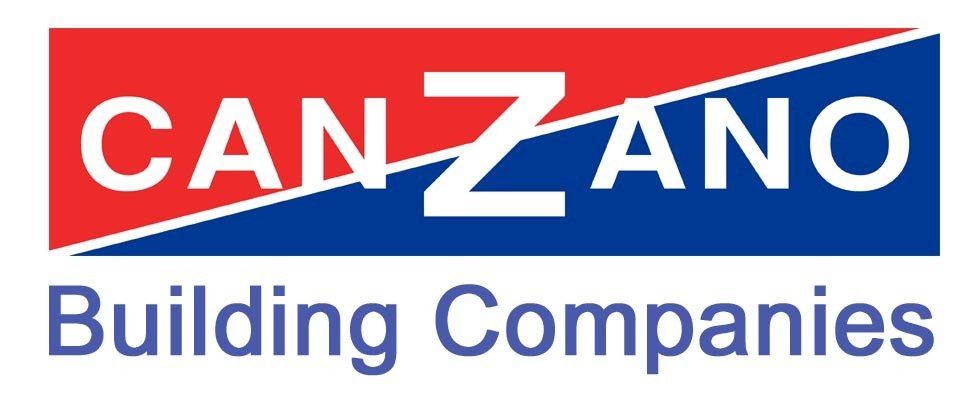
Celtic Farms in Flat Rock
Over 125 Years’ Combined Experience
Locally and Family Owned
Respond Within 24 Hours
Stacey Pardikes (734 ) 564-5154
Hours:
Purchase a Home in the Celtic Farms Community
Learn more about the homes available in the Flat Rock - Celtic Farms community. Check out the video below from Canzano Contracting Corporation and JDM Building Company LLC.
For more information Call Stacey Pardikes at (734) 564-5154 or email staceypardikes@gmail.com to learn more.
Be Part of the Celtic Farms Community
Call Stacey Pardikes to schedule an appointment.
(734) 564-5154

Base Prices Celtic Farms
| Floor Plan | Style | Sq.Ft. | Base Price | Elevation A | Elevation B | Elevation C |
|---|---|---|---|---|---|---|
| ASPEN | 3 Bedroom Ranch | 2175 | $419,900 | BASE | $2,000 | $4,000 |
Optional Master Bath Deluxe Shower $4,200.
| Floor Plan | Style | Sq.Ft. | Base Price | Elevation A | Elevation B | Elevation C |
|---|---|---|---|---|---|---|
| HARPER | 3 Bedroom | 2384 | $397,900 | BASE | $2,900 | $7,900 |
| 1st Floor | ||||||
| Master Suite | ||||||
| HARPER | 4 Bedroom | 2552 | $409,900 | BASE | $2,900 | $7,900 |
| 1 st Floor | ||||||
| Master Suite |
Optional Master Bath Deluxe Shower (Tile Shower with Seat) $3,200.
| Floor Plan | Style | Sq.Ft. | Base Price | Elevation A | Elevation B | Elevation C |
|---|---|---|---|---|---|---|
| HAMPTON IV | 4 Bedroom | 2487 | $409,900 | BASE | $3,900 | $5,900 |
| Colonial |
Optional Study/Pantry Kitchen includes 5’ Double Glass Doors at Study $2,400.
Optional Master Bath Deluxe Shower $3,200.
| Floor Plan | Style | Sq.Ft. | Base Price | Elevation A | Elevation B | Elevation C |
|---|---|---|---|---|---|---|
| CARWELL | 4 Bedroom | 2393 | $399,900 | BASE | $3,900 | $5,900 |
| Colonial |
Optional Sunroom + 187 Sq.Ft $25,900.
Optional Master Bathtub and Tile Shower $4,500.
| Floor Plan | Style | Sq.Ft. | Base Price | Elevation A | Elevation B | Elevation C |
|---|---|---|---|---|---|---|
| MADISON | 4 Bedroom | 2528 | $419,900 | BASE | $2,000 | $10,000 |
| Colonial |
Optional Deluxe Standard Bath $3,200.
Optional Deluxe Bath with Soaking Tub and Tile Shower $4,600.
Base Prices subject to change without notice or obligation. Effective Date: 1.30.2024
Celtic Farms Estates Standard Features
Community Features
- Protective Restrictive Covenants
- Underground Utilities. Municipal Water and Sewer
- Flat Rock Public School District
- Oversized Home Sites – Averaging 1/3 Acre
Construction Features
- Distinctive Architectural Plans
- 7’-10” Poured Concrete Basement Walls
- 10 Year Basement Waterproof Warranty
- 4 Sides Brick to Top of 1st Floor. Address Stone
- R-Wrap House Wrap behind all Sided Areas
- Maintenance Free Vinyl Siding with Aluminum Trim at Overhangs and Fascia Boards
- Glued and Screwed Sub-Floors
- One Year Builder Warranty
Exterior Features
- Elegantly Detailed Traditional Elevations
- IKO® - 30 Year Dimensional Shingles
- Concrete Driveways and Walks
- Coach Lights on Garage, Doorwall and Front Door
- Two Weather Resistant Electrical Outlets
- 150 AMP Electric Service
- Two Exterior Water Spigots
- Completely Drywall Garage
- Gutters and Downspouts
- Egress Basement Window
Interior Features
- Beautiful Architectural 4 - 1/2” Base Molding
- Large 2 - 3/4” Case Molding around Doors
- Mullican 3” Wide Engineered Hardwood Flooring in Foyer, Powder Room, Kitchen, Nook, and Laundry Room
- Woodland Resistant Carpet and 6 LB Padding
- 2 Panel Smooth Interior Doors with Lever Style Handles
- Sherwin Williams® Interior Paint
- Builder Light Fixture Package and Door Chime
- Overhead Bedroom Ceiling Lights
- Total of 4 - Phone and Cable Outlets
- Protective Smoke and Carbon Monoxide Detectors
- Nova-Ply Closet Shelves with Metal Rods per plan
- Prepared for Gas or Electric Dryer with Vent
- Prepped for Garage Door Opener
Standard Features are subject to change without notice or obligation.
Energy Saving Features
- Nelsons Patented 2 - Step “Energy Seal ” Process
- Bryant® 96% High Efficiency Furnace with ECM Motor
- Programmable Thermostat
- Bryant® Central Air and Bryant® Humidifier
- “Pella” Vinyl Windows with Low E Glass
- R-38 Attic Insulation / R-13 Sidewall Insulation
- Fully Insulated Steel Entry Doors
- High Efficiency 50 Gallon Water Heater
Kitchen Features
- Vast Selection of Aristokraft Cabinets
- Granite Countertops with 4” Backsplash
- Undermount Stainless Steel Sink
- Moen® Kitchen Sink Faucet with Pull-Out Sprayer
- 1/3 HP Garbage Disposal
- Gas Line or 220V for Range
- Kitchen Exhaust Vented to Outside
Bathroom Features
- Granite Countertops with Self Rimming Sinks
- Delta® Dual Control Faucets
- Pedestal Sink @ Powder Room
- Full Length Mirror at Bath Vanities
- Luxurious Soaking Tub @ Master Bath (per plan)
- Full Ceramic Showers @ Master Bath
- One Piece Tub/Shower Enclosure @ Main Bath
- Ceramic Tile Floors in Main and Master Bathrooms
- Bathroom Vent Fans
Our Most Popular Optional Features
- Gas Fireplace with Marble Surround and Mantle
- Rough In For Future Basement Bath
- Cabinet Enclosed or Free Standing Utility Tub
- Ceiling Fan Preps and Recessed Lights
- Ceramic Tile Bath Tub Walls
- Insulated and Finished Drywall in Garage
- 2 Car Side Entry or 3 Car Garage (subject to Lot-Fit)
- 8’-10” Poured Basement Wall
FOR MORE INFORMATION ON CELTIC FARMS
CONTACT STACEY PARDIKES 734-564-5154
STACEYPARDIKES@GMAIL.COM OR STACEYPARDIKES.COM
Flat Rock - Celtic Farms Page Form
We appreciate you contacting us. One of our colleagues will get back in touch with you soon!
Have a great day!
Please try again later


Share On: